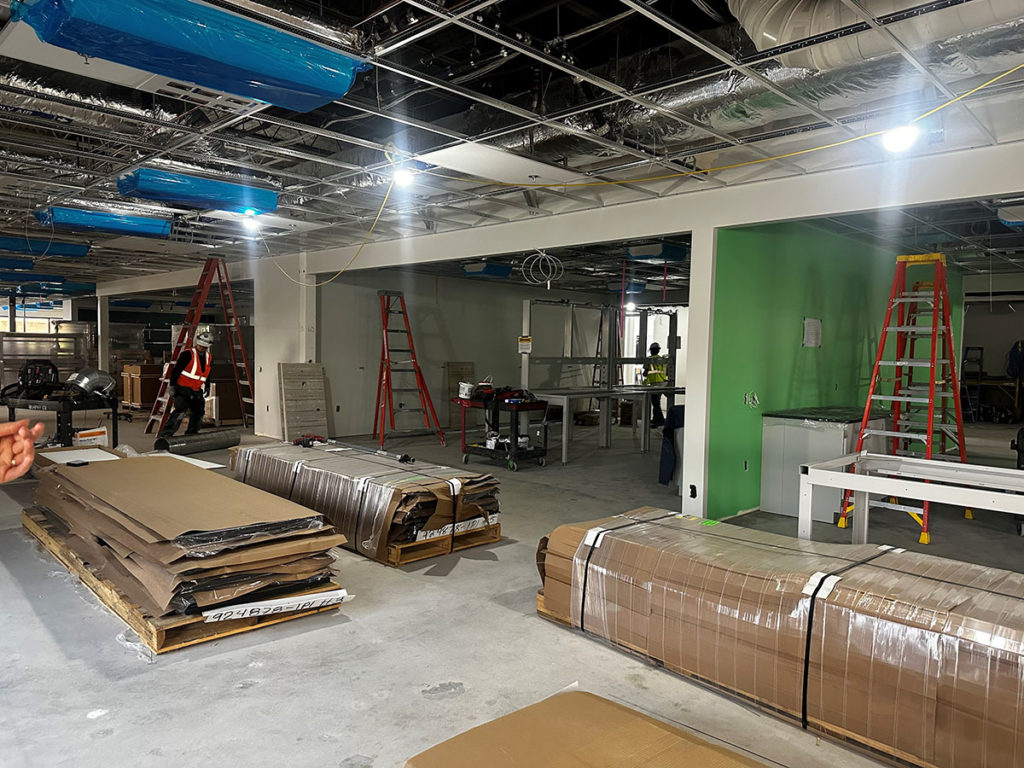Lab Work Holds Steady During Economy Volatility
The life sciences commercial real estate market is booming in multiple markets across the United States. Peaks exist in places like Boston, Houston, South Florida, San Francisco, San Diego and others. The Denver-Boulder corridor is among those primary markets and is attracting many construction firms to the life sciences space.
Life sciences construction is attractive for many reasons, not the least of which is the higher cost per square foot associated with these projects. Second, while venture capital-funded life sciences construction has slowed, projects funded by pharmaceutical companies have continued on pace. Laboratory work can be a steady market in a period of economic volatility. Lastly, the Boulder-Denver area is a draw due to the pipeline of qualified scientists and the quality of life associated with living there.
These local and national life sciences sector indicators are certainly ringing true here. The bulk of our life sciences projects are interior renovations/reconfigurations of existing space, mostly office, into advanced laboratories and centers for research. We have found that while these are technically tenant improvement projects, the technology being installed in the new facilities requires a dedicated team, knowledgeable in the requirements to support the advanced laboratory functions.
Our team is reconfiguring an existing office space into a plant-based medical research facility for Enveda Biosciences, which involves conversion of a two-story office space into multiple laboratories with supporting services. Often on these types of projects, the structural system of the building isn’t sufficient to support the mechanical requirements of a laboratory. At the Enveda project, the building structure had to be upgraded to support the weight of new rooftop units designed to provide the air flow required for the labs. In four areas, 50-foot steel beams have been installed to carry the weight of the RTUs.
Another common challenge is limited ceiling room to accommodate mechanical HVAC systems, vent exhaust hoods and any medical gas lines. This challenge presented itself on the Enveda project, where the ceiling height in one lab wasn’t tall enough to accommodate the biosafety cabinet (like a vent hood but used for chemical storage) and a required dehumidifier condensate line. Working closely with the client and design team, a solution was devised where a soffit was built to house the condensate line below the level of the cabinet, but routed in a way that allows for installation and eventual removal of the cabinet.
Although the County of Boulder life-safety systems requirements are stringent, there are some additional necessities for life sciences projects, depending on the kind of gases being used. Oxygen sensors, hydrogen detection systems and additional sensors to detect gases being used in the laboratory are also required. In addition, while most office spaces require a backup generator to support life-safety systems, the ones installed for life sciences spaces must be able to support the mechanical load requirements rather than just meeting occupancy standards.
Life sciences projects require intense levels of coordination not only with the design teams, but also with the client, as much of the lab equipment tends to be owner-provided. For example, on the Enveda project, the team had to devise a plan for a 6,000-gallon nitrogen storage tank. Working with the client to understand how the nitrogen would be used, the team recommended building a containment structure outside the building. The tank was installed adjacent to the building horizontally to minimize view obstruction. Another unusual approach the team has devised involves the installation of four 16-foot-long fume hoods for the chemistry lab, which were designed to reside on the second floor. Those hoods, and all lab casework, are too large to be taken via freight elevator to the second floor. To install them, a second-floor interior wall was removed. When the hoods and casework arrive on site, they will enter the first-floor space via the loading dock, then will be safely hoisted and placed with heavy construction equipment through the temporary wall opening.
When completed, Enveda will have a beautiful facility that is designed and built to accommodate the specific work being done in its labs.
It’s likely life sciences construction will continue to be active in the Denver-Boulder area. To successfully build a space dedicated to this industry sector, owners are well advised to select a builder with team members experienced in the specific nuances of these advanced laboratory spaces.
