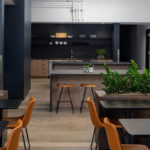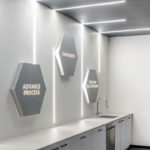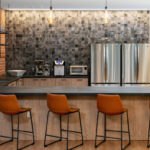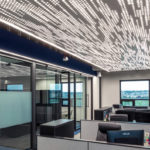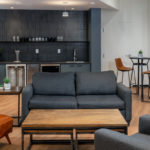Corporate Interiors
Weifield Group – Office Renovation
Howell was chosen by Weifield Group Contracting, LLC, a long-time business partner, to provide interior renovation services for their occupied, two-story office. Our team used a phased approach to keep their business open during construction.
Phase I included reconfiguring the upper floor to accommodate open offices, conference rooms, focus pods, an elevator lobby, break room, bid room, copy/print area, and restrooms. Newly installed finishes included carpet, polished concrete flooring, an open ceiling with custom cloud features, and an upgraded mechanical system. High-end finishes included millwork and thin brick on the walls, a custom in-wall fireplace in the elevator lobby and illuminated whiskey bar glass shelving in a conference room.
Phase II scope of work involved coordinating the move of Weifield staff to the newly finished second floor and adding a break room, lounge and café, which required an upgrade to the sub-floor plumbing system.

