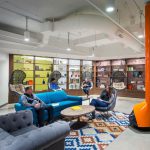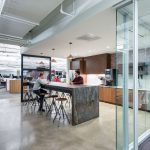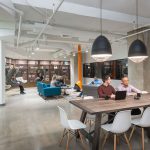Corporate Interiors
Vertafore – Denver Office
Howell Construction was hired to complete a corporate interior renovation for Vertafore Inc. Howell worked closely with Vertafore, DLR Group and CBRE throughout the design phase by providing the team with cost analysis for specified scopes of work in the DD and CD stages. Project scope included private offices, huddle/conference rooms, open office space, training room, library, breakroom/bar area, temporary office space and restrooms.
The design of the space incorporated custom millwork, reclaimed wood paneling, polished concrete floors and glass DIRTT partitions in order to meet the client’s vision of a modern tech space that not only celebrated current employees, but provided a space that would attract top talent to their growing operations.




