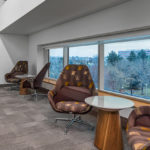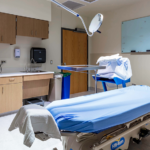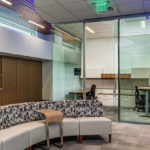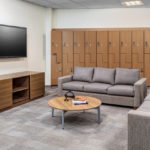Healthcare
UCHealth – RMLEI
Howell contracted with UCHealth through a Design Assist/General Contractor proposal selection for the multi-phased tenant finish and renovation of Rocky Mountain Lions Eye Institute. Work began in the existing shell spaces on the 1st, 2nd, 3rd, and 4th floors to provide swing space for renovations of the remaining facility. We renovated and/or fitted-out over 36,000 square feet of the RMLEI facility, consisting of check-in/check-out stations, waiting rooms, over 50 exam rooms, procedure rooms, offices, medical records, meeting/conference rooms, break rooms and lounges, locker rooms, storage rooms, and new restrooms. During preconstruction activities, Howell engaged our critical MEP vendors through a CBA (Choosing By Advantage) process, allowing the team to focus on project goals early in the project. UCHealth and Howell agreed upon installing an exterior skip hoist for material deliveries and a stair scaffold for personnel access which greatly minimized construction traffic inside the occupied facility—introducing a higher level of infection prevention for patients, staff, and visitors.





