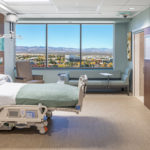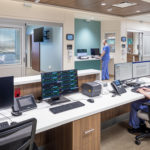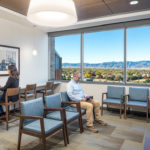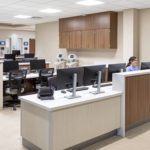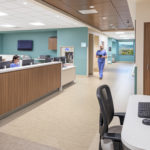Healthcare
UCHealth – 5th Floor Build-Out
UCHealth selected Howell for the interior finish-out of the fifth floor of their Highlands Ranch Hospital. The acute care floor was converted from shell into space to accommodate 36 med-surg beds, ten progressive care beds, four nurses’ stations, administration space, offices, conference rooms, restrooms, and corridors. Because construction took place over an active acute care floor, intense collaboration with the hospital facilities staff was a constant to coordinate all MOPs for tie ins and to schedule work impacting the floor below. An additional challenge was accommodating the helicopter ambulance take offs and landings while roof work and window replacement was taking place. When the need arose for the helicopter to arrive or depart, the dispatcher informed our team with a 10-minute warning. In that time our team had to stop work, remove all materials, and leave the roof. Additionally, the swing stage used for the windows had to be taken back to the ground. Due to FAA requirements, the swing stage had to be appropriately lighted and flagged to ensure visibility.
Understanding the hospital’s desire to occupy the space as quickly as possible, Howell’s team worked with the design group to release 40 percent of the finished space six weeks ahead of schedule. This required resubmitting for additional permits, collaboration with the local authorities, and dividing the commissioning into multiple phases. The remainder of the project was delivered according to the schedule.
