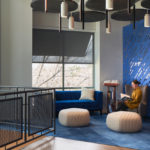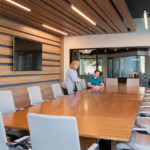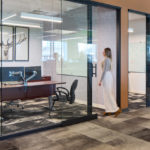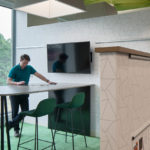Corporate Interiors
Shea Properties – Headquarters
When Shea Properties made the decision to relocate its DTC headquarters, they selected Howell Construction for preconstruction and construction services. Originally constructed in the 1990s and owned by Shea Properties since, the two-level, 20,000 SF property initially opened as a fitness center. Subsequently, the building had housed retail and other fitness-related tenants. To be transformed for commercial office use, the building had to undergo a City of Denver Planning Department-approved change of use procedure.
Working with their architect, Davis Partnership, new floor plans that re-invented the space to work effectively for real estate development were produced. The transformation included relocating the existing electrical room and service entrance from the main floor to the garden level. The two main entry doors were replaced with fixed storefront assemblies, creating a brightly-sunlit conference room with views to the outdoors. A new entrance and reception area was constructed in the center of the west façade and includes a seating and refreshments area for visitors. The main floor is comprised of an open-office environment, executive private offices, conference rooms, and smaller huddle and phone rooms. Downstairs, employees have access to a break room, fitness room, bike storage, and an outdoor terrace.




