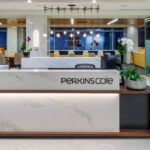Corporate Interiors
Perkins Coie – Office Renovation
Howell was selected to provide interior renovation and consolidation services for Perkins Coie’s Denver office location. The international law firm wanted to consolidate its two-floor office into one and a half floors, with the remaining half floor going back to the building owner. Located on the 13th and 14th floors of the 1900 16th Street building, the project required the use of only union subcontractors.
Perkins Coie had to remain open and operational throughout demolition and construction. To accommodate that need, our team proceeded with a phased approach to the project. Phase one moved all staff to the half floor designated for return to the building owner. From there, the Howell team proceeded with demolition of the common spaces in the unoccupied floor and a half. Once demolition was complete, the next phase began with upgrades including new lighting, floor coverings, paint, millwork, new AV conferencing equipment, and break room appliances.






