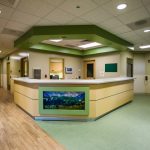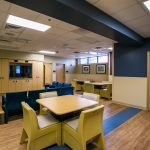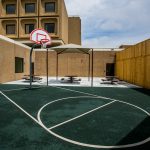Healthcare
The Medical Center of Aurora – Adolescent Behavioral Health
Howell successfully completed the renovation of approximately 16,600 square-feet of the existing 1st floor at The Medical Center of Aurora North (TMCA). This inpatient behavioral health renovation included 10 semi-private patient rooms, a seclusion room, exam/therapy/treatment rooms, noise/quiet activity rooms, comfort rooms, consult rooms, nurse stations, offices, lobby entrance, admissions department, human resource/work room and staff lounge. The project scope also added an exterior activity area. The entire space was built to psychiatric design standards to prevent patients from injury and prevent finishes from damage.
All work scope was completed adjacent to occupied inpatient spaces and required a high level of infection control. Daily coordination with hospital staff and subcontractors was required for phasing, containment, construction access, and Method of Procedures to successfully keep the hospital operational without incident.




