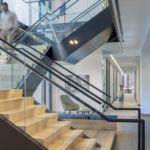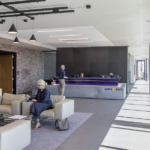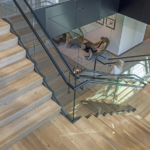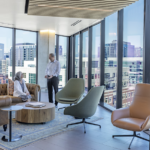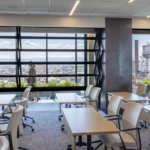Corporate Interiors
Lewis Roca Rothgerber Christie – Office Renovation
The breath-taking 31,500 SF, two-floor space of Lewis Roca Rothgerber Christie features Red Elm veneer on the 10-foot office doors, beetle-kill wood cabinets and wall veneer, a custom blue lacquer and stone reception desk, decorative metal wall panels, TURF acoustical ceiling baffles, mock court room, library shelving, copy/print areas, multi-purpose room, conference room, and a stunning central stair connecting the two floors.
Both the conference room and multi-purpose rooms feature modular glass wall systems. The conference room has Klein Extendo telescopic glass doors, and the multi-purpose room has a Sky Fold Modular Glass wall. Each glass feature opens to the perimeter corridor, which has windows showcasing the space’s gorgeous view of downtown Denver and the Front Range behind.
The central feature of the office space is the staircase that overlooks McGregor Square – constructed of custom wood treads, custom metal panels wrapping the underside and sides, an illuminated Q-Railing handrail, smoke curtain glass on the upper floor, and a custom chandelier.
