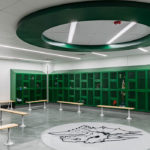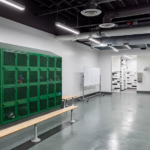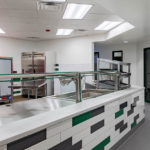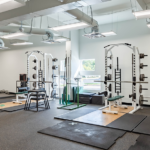Public Sector
Holyoke School District – Jr/Sr High School
Holyoke School District hired Howell as design-builder for their BEST Grant project. Howell teamed with Wold Architects and Engineers as the design partner. After receipt of a Notice-to-Proceed in mid-January 2021, the project was fast-tracked through design for a May – August “summer wonder” construction duration. Despite world-wide supply chain issues, the Howell/Wold team completed the project on time and within budget, allowing students to occupy their school on the scheduled date of August 24, 2021. This high school renovation scope was spread throughout most of the school. Renovated areas included a new secure entry vestibule, administration offices, warming kitchen, training room, junior high locker rooms, senior high locker rooms, coach and referee offices/lockers/restrooms, weight room and wrestling room. A new full-service elevator was also added. We utilized a performance spec to fast-track procurement of the elevator ahead of the completed design documents to ensure timely delivery and installation of the elevator. We took a similar approach to athletic lockers, knowing the time frame for construction would be in competition with schools across the country for the same resources.





