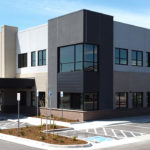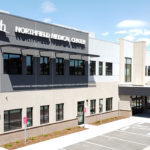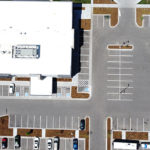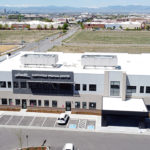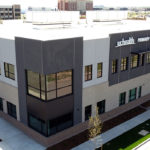Healthcare
Hammes Partners – Northfield Medical Office Building
Howell Construction was selected to provide core and shell construction for the 31,000 SF Northfield Medical Pavilion. The two-floor medical office building will house a UCHealth Clinic and the Mountain View Pain Clinic. The core consisted of two rated egress stairwells and a two-stop elevator and lobby. Howell utilized prefabricated wall panels for exterior features. The panels were constructed in a local warehouse using cold-formed metal framing, sheathing, an air/water resistive barrier, insulation board, and feature EIFS and new brick exterior finishes. The panels averaged 31-feet by 11-feet in size and completed the skin construction in 12 working days. The project faced permitting delay challenges but were mitigated by applying for a separate irrigation and erosion control permit to begin site work. Subcontracts were issued at the DD stage to avoid potential material delays for major project scopes.
