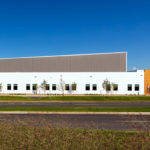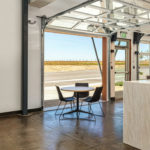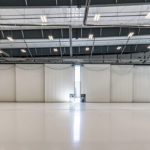General Commercial
Floors & Doors – Hangar Development
Construction of a 20,000 square-foot private hangar with attached 10,000 square-foot office building which featured a 195-foot clear span and 35-foot-tall sectional rolling hangar door and sliding doors that utilized four motors to allow for multiple opening options. The office building houses the client’s business, as well as a vehicle garage for four cars with overhead space for lifts. It features open ceilings, barnwood accent features and overhead doors for entertaining on the patio. The building also features custom garages for the owners to work on their car collection. The office building is clad in metal panel siding for a modern aesthetic.






