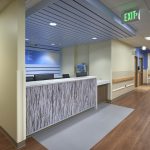Healthcare
Denver Health & Hospital Authority – Acute Eating Disorder | Pavilion M
Howell completed the 23,000 square-foot renovation of the existing 3rd floor at DHHA Pavilion M for the Acute Center for Eating Disorders in two phases. The overall project includes 30 patient rooms, multi-purpose rooms, staff offices, nurse stations, meds rooms, staff breakrooms, nourishment, elevator lobby, waiting room, public/staff restrooms, soiled/clean utility, equipment/supply rooms, and mechanical/electrical rooms. The project was completed in an occupied facility directly above an active surgery suite. Plumbing required for the project in the surgery suite ceilings was done on an accelerated schedule during the holiday week between Christmas and New Year’s Day to avoid disruptions to scheduled surgeries.
All work scope was completed adjacent to and above occupied spaces and required a high level of infection control. Daily coordination with hospital staff and subcontractors was required for phasing, containment, construction access, and Method of Procedures to successfully keep the hospital operational without incident.




