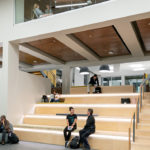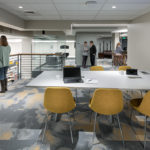Corporate Interiors
CU Denver – Tivoli Upper Floors Renovation
The 15,000 square-foot CU Denver renovation project consisted of a total gut and remodel of old movie theaters built in 1984 in a historic building originally constructed in the 1800’s. The project was conducted in three phases: demolition, structure and tenant build-out. An early demolition phase was executed to discover hidden features of the building that were not readily visible from a site visit. This separate phase allowed for discovery of ductwork and panels that were not previously identified in the design or as-builts of the space. The structural phase included steel and concrete to increase the size of the existing mezzanine to create additional square footage needed for the University departments occupying this new space. The tenant improvement of the space commenced after the structural work was complete.




