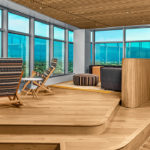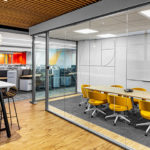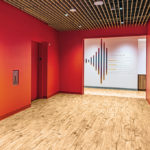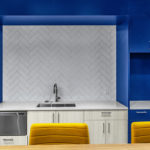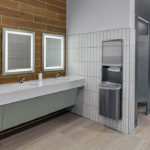Corporate Interiors
Cochlear Americas – USA Headquarters
This unique 161,218 square-foot renovation is notably themed by unique colors on every floor, levels 5, 4 and 3 are a balance of open office workspace, conference and training rooms, huddle areas and two micro-kitchens per floor. The LVT flooring and Rulon ceilings flow through the corridors and main walkways as linear light fixtures pass through ceiling clouds suspended over the workstations. Nearly all conference and huddle rooms have Allsteel glass fronts that keep the space feeling open and bright, while the custom millwork pieces in the micro-kitchens provide employees an area to gather for coffee and lunch.
