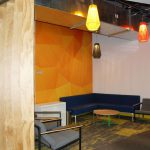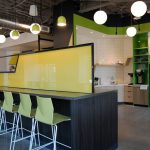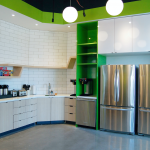Corporate Interiors
Autodesk – Office Renovation
Howell Construction was hired for this corporate interior, 1st generation office project as the general contracting partner. During the preconstruction phase, both Howell and East West Partners embarked on an extensive pre-planning phase in which the team developed a detailed construction plan. This plan not only ensured we would accomplish the schedule, but guaranteed construction would not disrupt other tenants in the building. The construction plan mapped out coordination with existing building elements and accounted for the client’s lease agreements for two existing locations, which resulted in two 14-week phases of construction.
Specific project scope included high-end finishes (millwork, wood wall paneling, ceiling systems), acoustical panel system, coordination of ceiling system elements to accommodate MEP, installation of hydronic piping system, new HVAC equipment, new lighting panels, security system, and safety systems with tie-ins to the building automation system.




