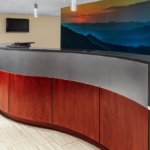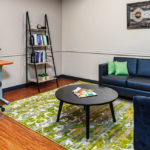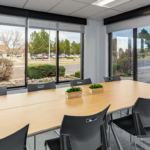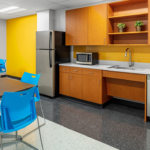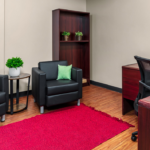Healthcare
Aurora Mental Health Center – MOB TI
The 5,556 square-foot medical office building tenant improvement scope of work included minor layout changes to the northern portion of the building, including demo of walls to create larger group rooms, infill of existing door openings, and the addition of select walls. Howell also installed a new accessible all-gender toilet room, new exam room with hand-washing sink, new casework and cabinetry in the lounge/break room, new reception desk at the entry, and re-installation of salvaged doors to work with new room layouts.
